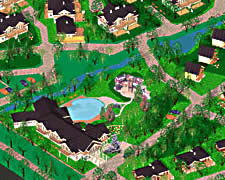
 |
 |
 |
 |
Project Dąbki "Log timber houses"
About the project
In the middle of Pomerania (West-Pommern) we have found a beautiful spot, where we just now are creating a small town of Log-houses; “Valhalla”
The housing estate is situated close to beach, Holidaytown Dabki (Oakcity) and the Lake Bukowo. We try to make the most beautiful livingplaces in a nice wellness and playing-center. Our small town will include the following: car park, securityguard/system, great playingarea and a Welness-center (swimmingpool, jacuzzi, sauna, spa, massage, etc.)
There are three variants of the quality Log-Timberhouses i.e. Gdansk, Zakopane and Bali, all ready to use. The houses are “owner”- houses with own groundpieces.
You can buy your house now, but the recreations-center is first planed to be full functional in 2009.
Description of houses
Gdansk - spacious log-timberhouse of around 94 m2 which ensures excellent living conditions for at least 6 persons. On the ground floor there is full floorheating and fireplace and it include a spacious livingroom, kitchen and bathroom/toilet with saunacabin. Upstairs, in the loft, there are tree good bedrooms. Each house has a big halfcovered timber-teresse and a balcony upstairs. Specifications in outline:
- very strong foundation: combined footing of concrete, 90 cm, with isolated plate 30-40 cm;
- construction: timber frame construction, insulation of mineral wool;
- walls: facing of external walls of rectangular logs (7 cm in diameter) while boarding of internal walls of boards 12 cm wide and 19 mm thick, varnished, tiled walls in bathrooms;
- floors: tiles on the ground floor, varnished boards upstairs;
- roofing of concrete roof tiles;
- teresse: Wood boards 3,0 cm thick, 12cm width;
- windows and doors of timber;
- water and power supply as well as sewerage.
Zakopane - house of 60 m2 which ensures excellent living conditions for at least 4 persons. On the ground floor, there is a living room, kitchen and Bathroom/toilet with saunacabin (some of the houses have full floorheating down and fireplace), Upstairs, in the loft, there are two bedrooms and open space at your disposal. Each house has a timber verandah (big teresse) and a balcony upstairs. Specifications in outline:
- Very strong foundation: combined footing of concrete, 90 cm, with isolated plate 30-40 cm;
- construction: timber frame construction, insulation of mineral wool;
- walls: facing of external walls of rectangular logs (min. 7 cm in diameter) while boarding of internal walls of boards 12 cm wide and 19 mm thick, varnished, tiled walls in bathrooms;
- floors: tiles on the ground floor, varnished boards upstairs;
- roofing of concrete roof tiles;
- teresse: Wood boards 3,0 cm thick, 12cm width;
- windows and doors of timbera;
- water and power supply as well as sewerage.
Bali - typical Danish summer house of 150 m2 (incl. teresse and antrasol) which ensures excellent living conditions for at least 8 persons . Maded of logtimber (rectangular strong and big logs). The house have floorheating all over with a fireplace in the livingroom. A open space under roof in salon-livingroom and kitchen area, Antresol over left side bedroom accesed by ladder. Just insite the headdoor in the kitchen area it´s possible to entre a smaller toilet/bathroom, where there is maded ready for washmashine. There is a small corridor from the kithenarea down to the headbathroom with jacussy and over this entry to 2 bigger sleppingrooms. From the salon there is entry to a big wodden-teresse. Specifications in outline:
- Very strong foundation: combined footing of concrete, 90 cm, with isolated plate 30-40 cm;
- main construction Type of Timber wall - log system, logs 18cm h x 20cm w, rectangle shape, corners slightly rounded off;
- interior wall finish Standard timber log wall in all areas. Bathrooms by the sanitation - ceramic tiles on 1x waterproof gypsum plate, waterproof gum insulation;
- floors: tiles on the ground floor, varnished boards upstairs;
- roofing of concrete glazed beton tiles, style by investor (eg. pantile)
- teresse: Wood boards 3,0 cm thick, 12cm width;
- windows and doors of timber with box frame windows;
- natural ventilation and automatic ventilation in bathroom;
- water and power supply as well as sewerage.
All houses are delivered with kitchen-furniture, but without kitchen-equipments.
Invest Poland Sp. z o.o., 76 - 156 Dąbki, ul. Darłowska 10, tel. 094 314 8124, e-mail: info@invest-poland.com.pl

